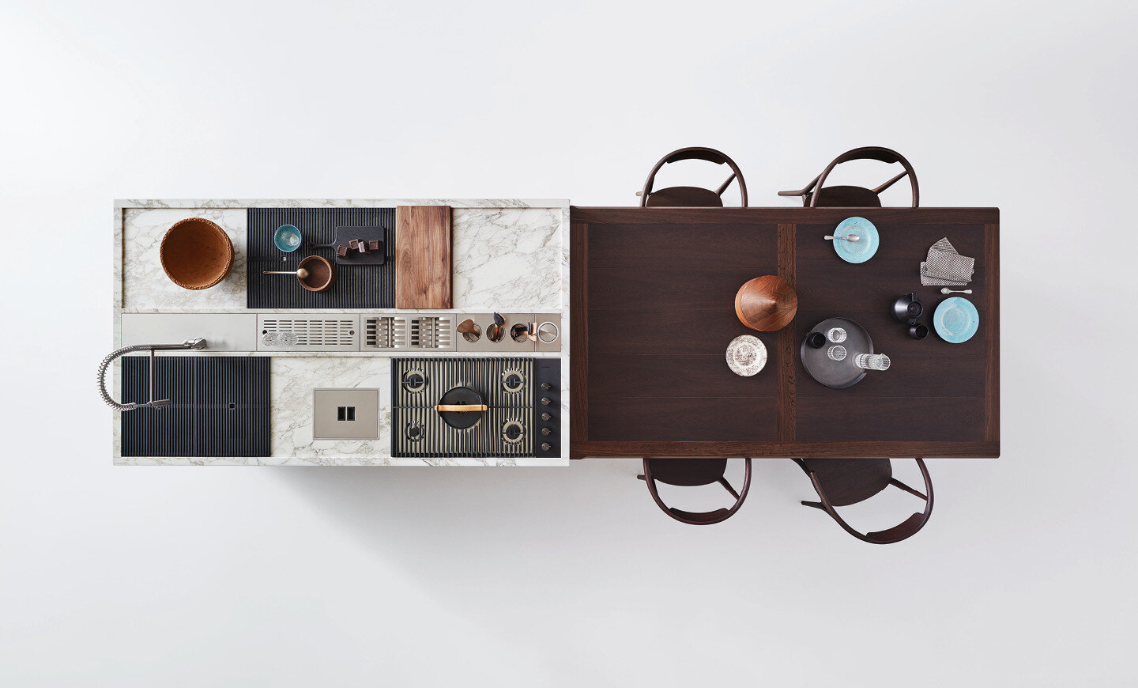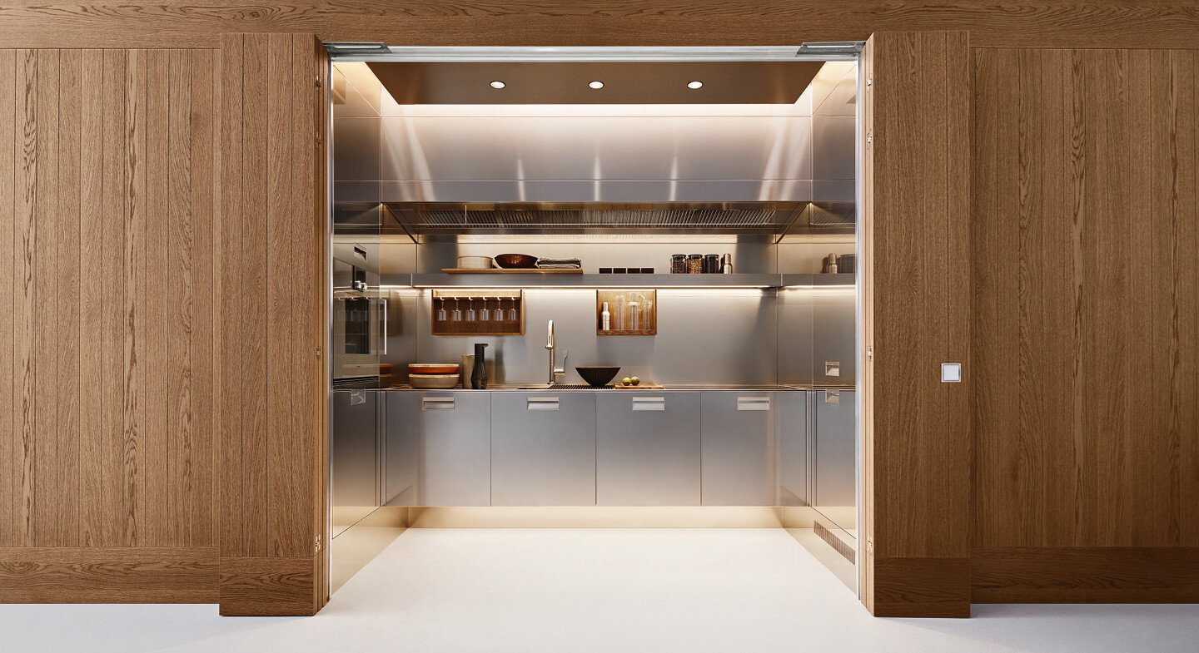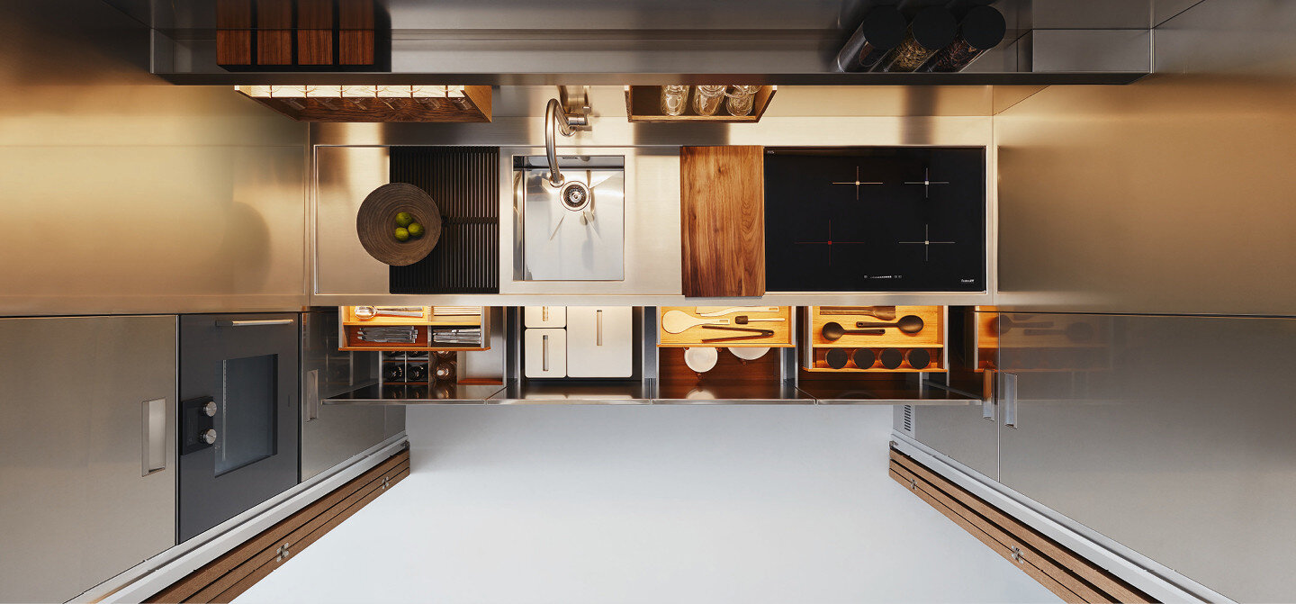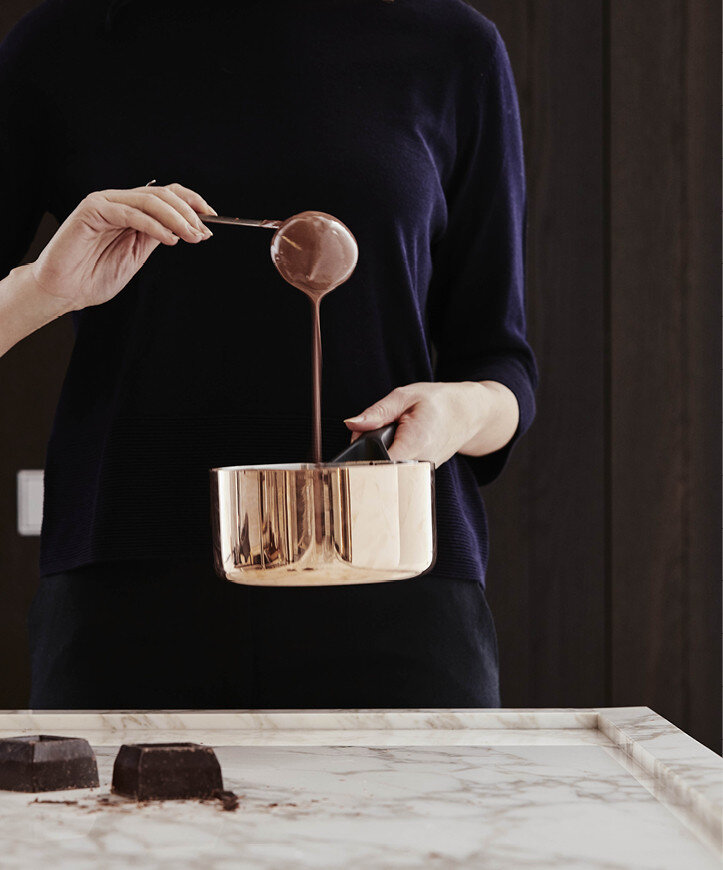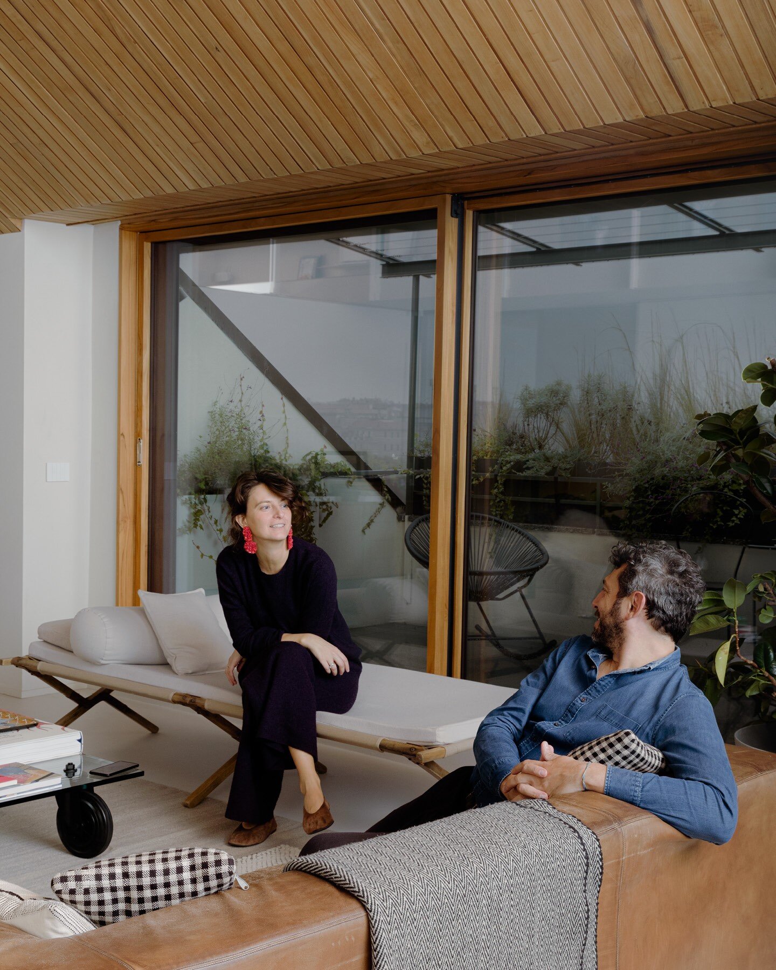Arclinea
Arclinea’s identity originated in a series of values that have always dialogued with consistency. A story dating back to 1925, which transformed from “doing” to “knowhow” to then become a culture by anticipating, interpreting and responding to changes in society and people’s behaviour. Competence, acquired through the specialist production of kitchens, transforms thoughts and processes into articles that already at their genesis, as if in a unicum, connect functionality and conviviality, practicality and experience. A result of close links with its local area, the concept of Made in Italy championed by Arclinea is rooted in tradition, a value that no innovation can override and an inspiration for creativity that becomes a culture of design. An ethical approach to the supply chain leads, on the one hand, to tangible sustainability in terms of product “duration” and "end-of-life" and, on the other, to attention to what is good and right for people and their environment: from tools to ingredients, starting with the kitchen.
Arclinea Collection Book
“This book is a story about kitchens.”
In our work we have always paid attention to the characteristic work processes and flows in the kitchen.
Antonio Citterio
Antonio Citterio
“While organising a kitchen is basically a question of common sense, the best design project is invisible to the eye, yet tangible in its intelligence with every gesture, every time we cook, at whatever level, whether humble or sublime.”
“From the start we wanted to apply design to shapes as well as to the concept of space not solely dedicated to the preparation of food and to the dining table but also to the conduction of other living functions.”
Antonio Citterio
Living everyday.
Certain traditions see the space dedicated to food preparation reserved for the person making the meals, which helps concentration and keeps the best recipes secret. Arclinea had the innovative idea of opening this magical place up for maximum conviviality and its Convivium project in 2002 led to a logical design conclusion. A big wooden table physically extends the functional island and as a true furnishing element its creates a pleasing contrast with the work zone and brings back fond memories of kitchens from yesteryear. When the Closet system is then added to hide technical zone, food storage and equipment, this everyday living space feels lighter and becomes the perfect room for entertaining family and guests.
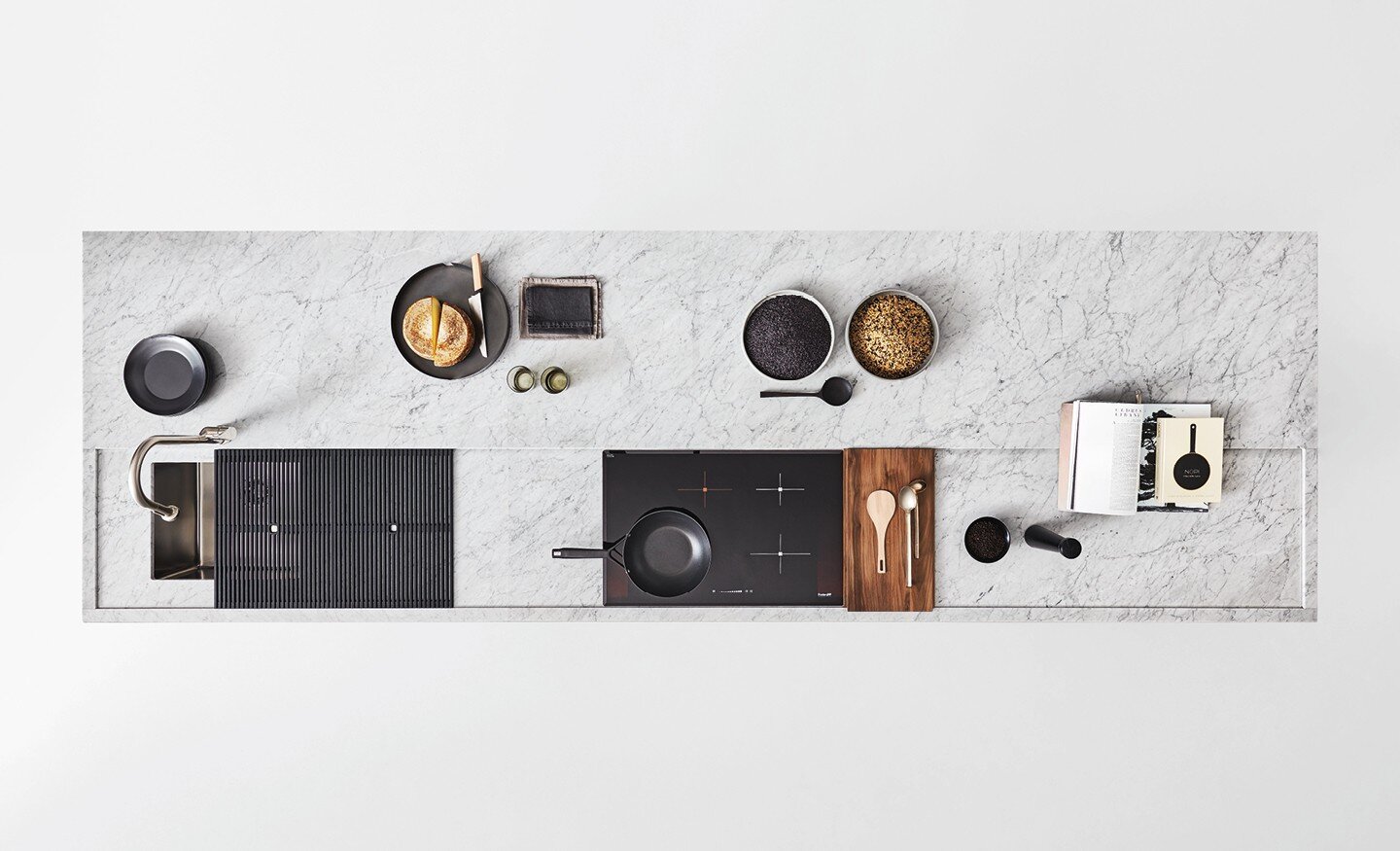
Exclusive Elements
Each Arclinea kitchen is the result of careful design in line with the Collection: a unique and distinctive world of products that changes over time without ever getting old. Each new product is conceived to become a part of the whole. The Arclinea Collection is a design template, a set of transversal elements linked by a fil rouge, an inimitable unicum of solutions, made to meet the requirements of concrete, daily, creative and shared use. Arclinea intends the kitchen to increasingly use the systems belonging to other rooms and reach out to new cultures, uses of space, utilisations. It is expected to know how to integrate new functions and meet the challenges of technology. Each project, therefore, must meet different criteria, while persisting in complying with ergonomic rules as well as with the needs dictated by safety and sustainability. Attention to detail, to materials, to style, dialogues with research and innovation, leading to surprising results.
Arclinea At Home: Carlotta and Marco Brambilla
Carlotta Fortuna and Marco Brambilla, both architects, have followed different yet complementary paths: broadening her studies to include the visual arts, she now works in textile design, while he is partner in an important firm of architects. We went to visit them in their apartment in Milan, on the top floor of a building from the sixties.
“We kept the original design of this home but we are forever changing its layout and this has turned into a game.” Convivium kitchen, designed by Antonio Citterio for Arclinea in 2002, becomes a laboratory for ideas. “It is a space for sharing and we chose it entirely in steel because we like how it dialogues with the other materials in our home: from the poured floor to the wooden ceilings, via the glass of the coffee table and windows. It is an eco-friendly, resistant material with a modern look.”
Contact us
The path to your dream Kitchen with our sales team, product consultant and designer to customize for your space. Every Kitchen is designed to suit each individual owner's budget and style, please contact us to obtain a price guide.











